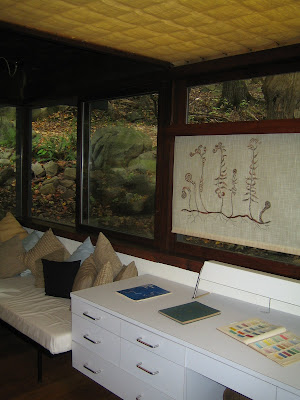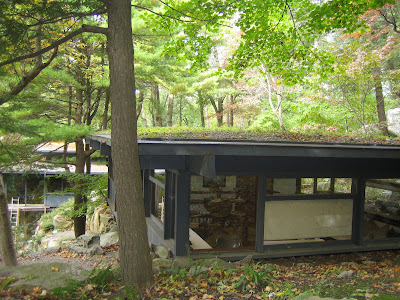So this is it everybody, the fourth and final post about Mary and Russel Wright, my first designers of the month. I was in a class about historic houses in grad school, and we took a ton of field trips, including one to visit Manitoga (which is a National Historic Landmark) and the stunning house and studio that are Dragon Rock. Most of what I'm going to talk about today comes from my notes from this class and from this visit, and unless otherwise noted, all of the photographs are mine.
As I mentioned last week in my discussion about their work, nature played a very important role in the Wright's designs. Because they were influenced so strongly by nature, having a home that was integrated into the landscape and which worked with rather than against the environment, was extremely important to Mary and Russel Wright. Moving from New York City to Garrison, New York, the Wrights named the land on which they built their home and studio Manitoga, from the Native American word meaning Great Spirit of the Algonquin. Russel Wright found the property in 1942, after it had been damaged by years of mining, and set about redesigning and shaping the land, working on the project up until his death in 1976. As The Russel Wright Design Center explains, Wright used his training as a theater designer and sculptor in the creation of Manitoga's 75 acres; "though the landscape appears natural, it is actually a careful design of native trees, rocks, ferns, mosses, and wild flowers. Wright created over four miles of paths that wind over creeks, into woods, among boulders, and through ferns and mountain laurel."
In keeping with the theme of creating a home and a studio within nature, the Wrights tried to bring as much of the natural landscape into Dragon Rock as possible.
Dragon Rock is situated on top of a hill, overlooking a lake. It's so well built into the landscape that you'd almost miss it if you didn't know it was there.
The interior of the house is made directly from the stone on the hillside, with a tree trunk running though the center of the dining room. The area was used as a quarry before the Wrights bought it, and stone is a very predominate feature in both the landscape and architecture of the house.
 Stairs from the living room to the dining room area inside Dragon Rock. Courtesy of The Russel Wright Design Center.
Stairs from the living room to the dining room area inside Dragon Rock. Courtesy of The Russel Wright Design Center.This image shows how stone was cut to form stairs, as well as another view of the tree trunk that runs though the center of the house.





Toilet paper tubes cut into ovals and laminated between sheets of plastic.
The Wrights were one of the many designers who experimented with plastics when the technology was still very new. One of my favorite design features in the house can be seen in this wall and the one below, both of which are made by laminating materials between layers of plastic. The effect that this gives a space is visually stunning, and the plastic allows light to pass through without being entirely transparent.

Ferns laminated between sheets of plastic.

One final view of the pergola.




oh, this place is so beautiful! thanks for sharing.
ReplyDelete